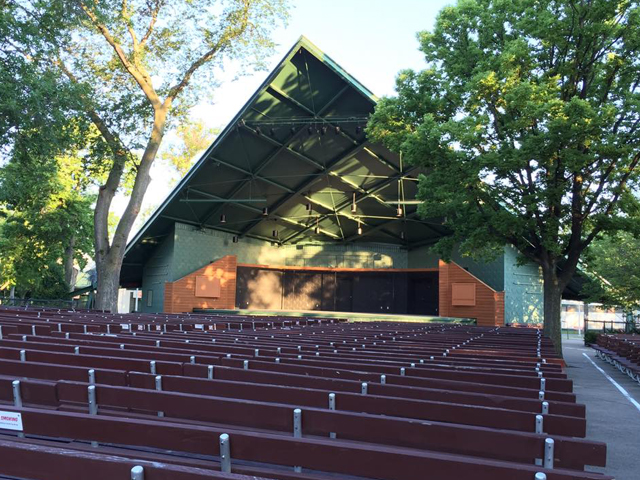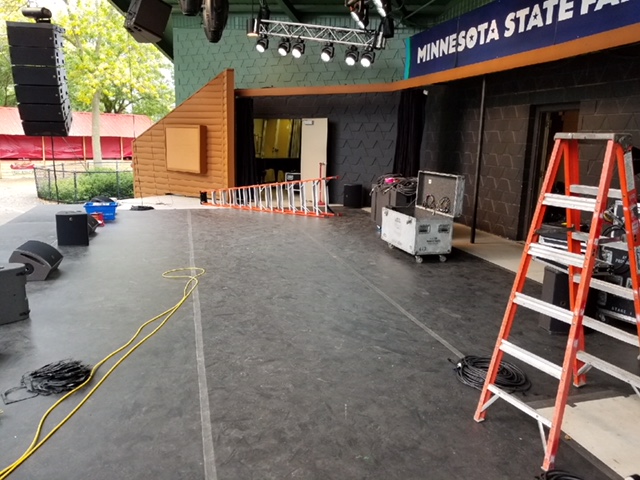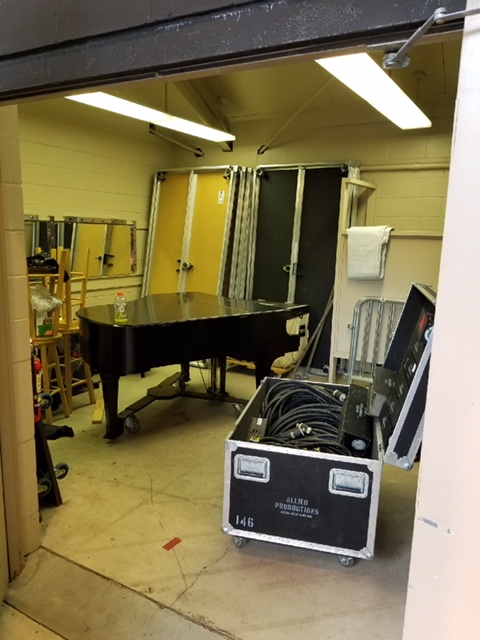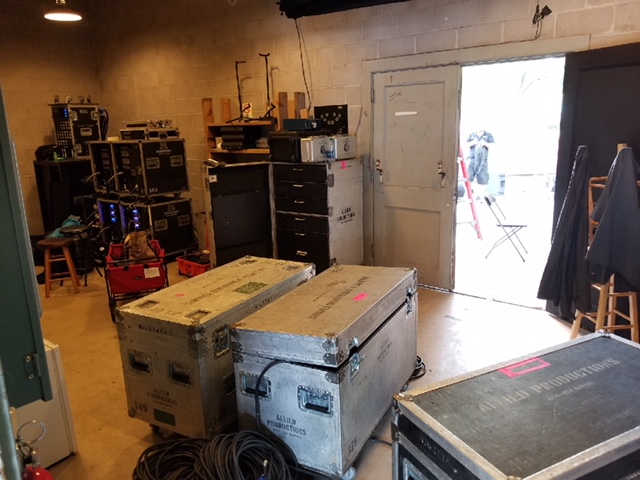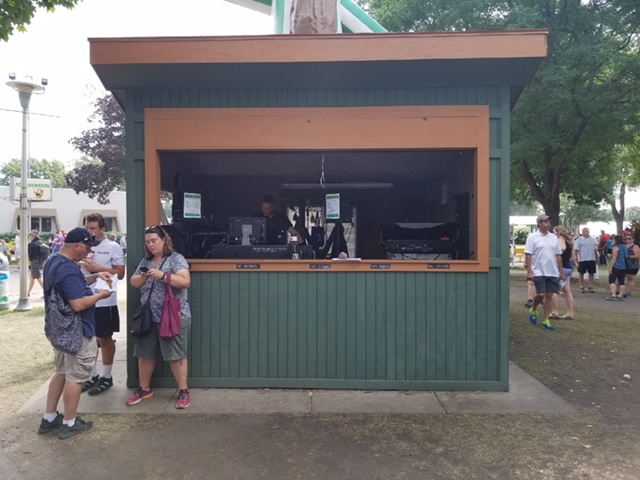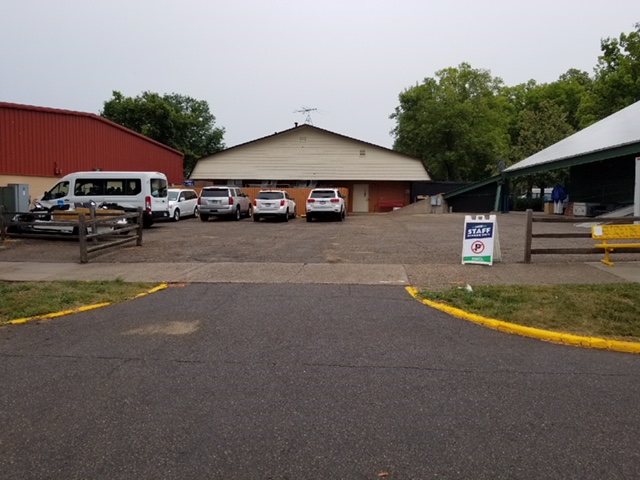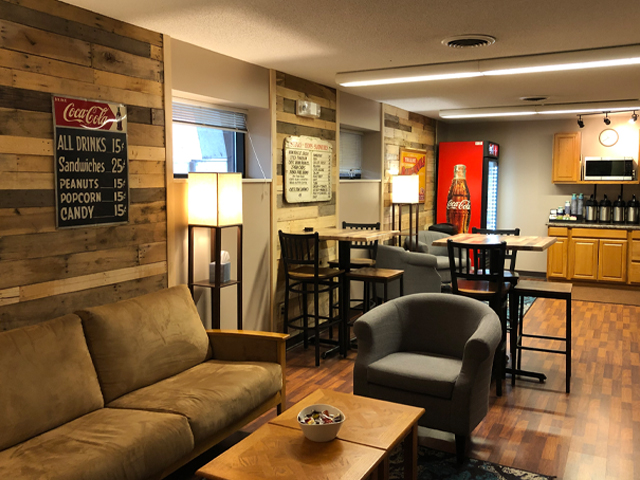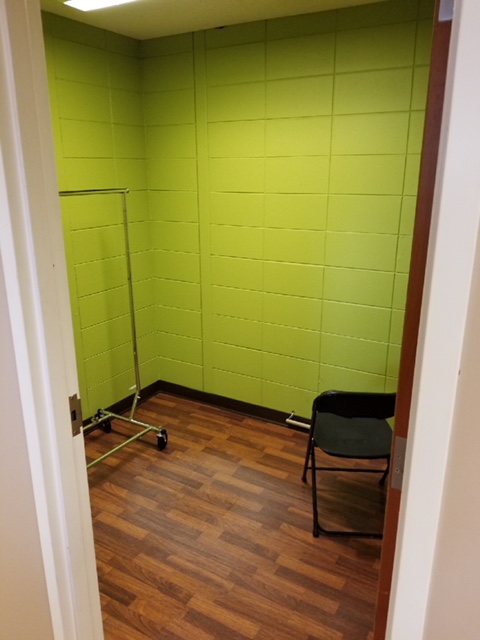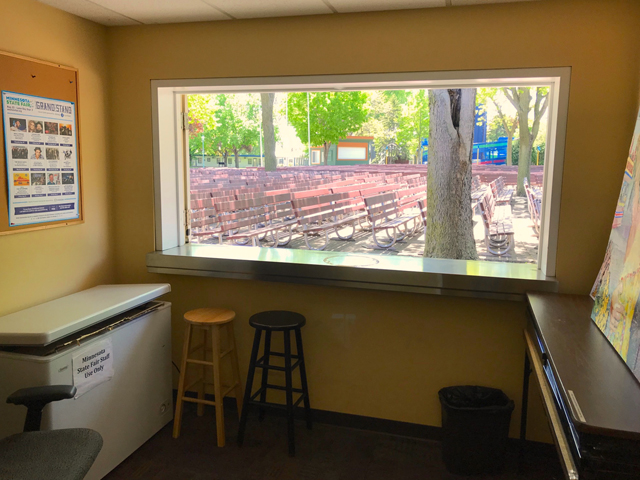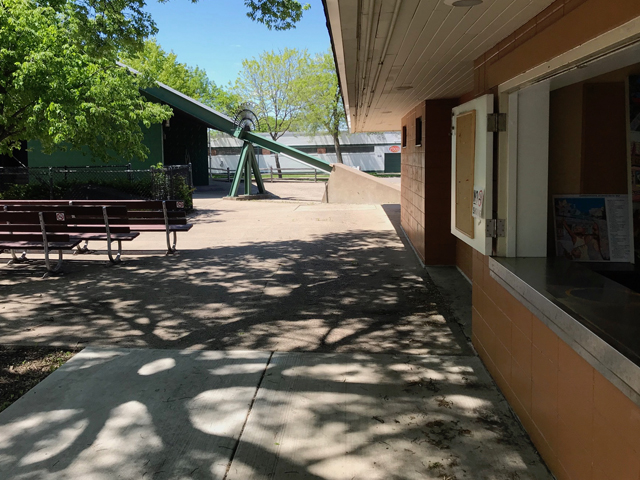Photos
Audience seating area 5,000 capacity
Stage is 50’ wide X 25’ deep X 4’ high
View from stage left, monitor desk location
View of stage right wing room
View of stage left wing room, from monitor location
View of FOH sound and lights location
View of backstage parking lot. Room for 3 tour buses.
View of artists’ lounge
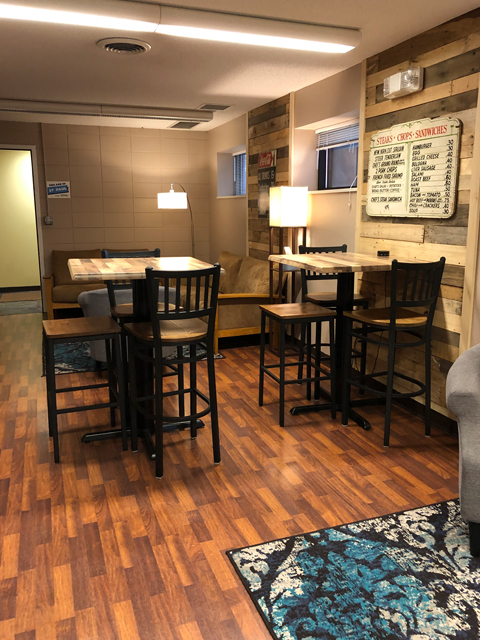
View of artists’ lounge

View of artists’ lounge
Dressing room #1
Dressing room #2
Conference room
Merch Room Interior
Merch Room Exterior

